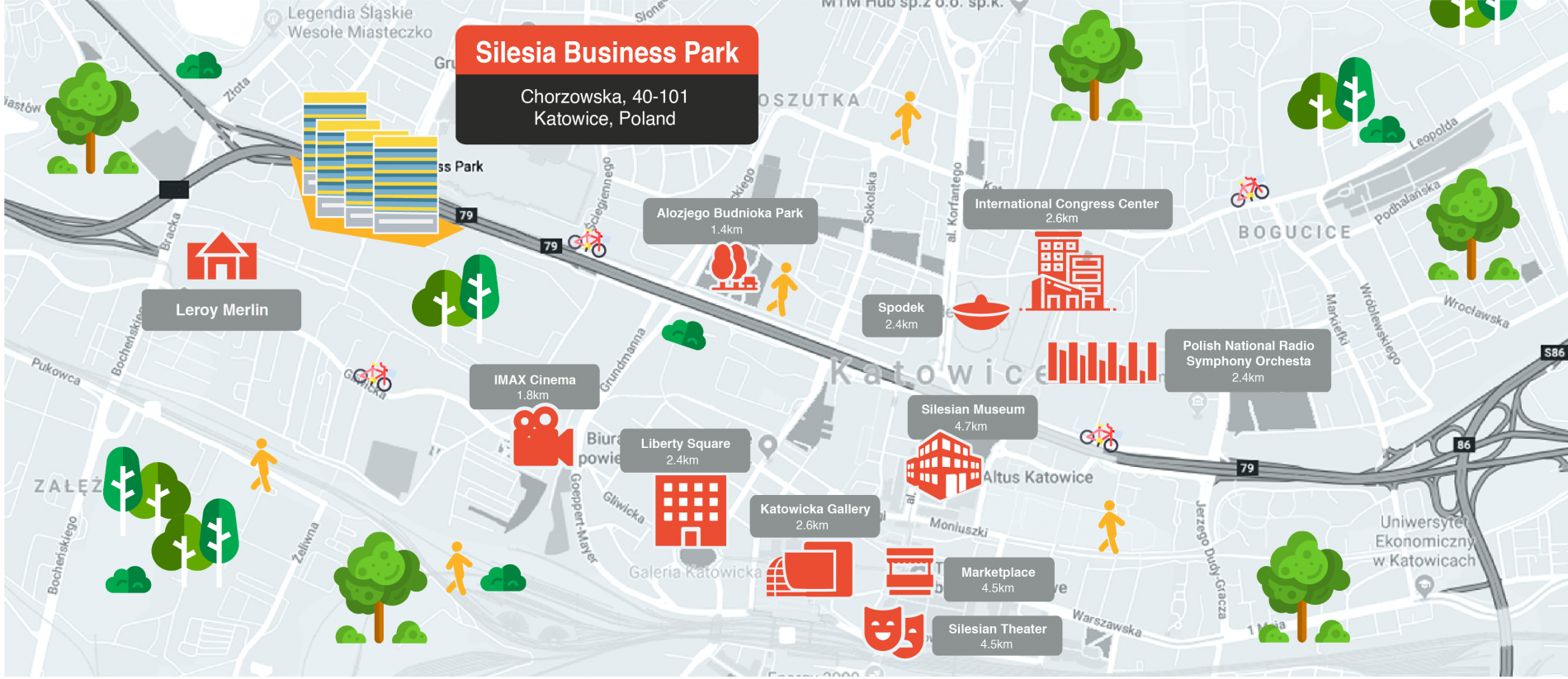PROPERTY VIDEO

Silesia Business Park complex consists of four Grade A modern office buildings situated in a developing and widely sought-after business area of Katowice. The business complex is a well-known landmark in Katowice and is in close proximity to the city center, retail facilities and residential estates.
The façade is a mixed set of horizontal black, white and gold panels, set against . The combination of materials with different shades and colors off the impression of modern architecture in the form of a Tiramisu layered cake. The buildings have been designed to guarantee space flexibility and to meet the most rigorous quality and safety building standards, including raised floors, suspended ceilings, modern air conditioning, telecommunication systems and Building Management System (BMS). All buildings are LEED Gold certified.
The fast-paced life is supported with amenities and proximity to public transportation. The area outside was designed with care and in consideration of users, thus, the green areas, leisure banks and city bike stations, as well as outdoor gym/fitness facilities. Established transport networks make it easier for employees to access the complex through various alternative modes of transportation, such as buses, trams and bikes. The area between the buildings of the complex includes a docking station for the popular “City by Bike” urban bicycle.



| Gross Leasable Area | LEED Certificate | Levels Above Ground |
| 49,000 sqm | LEED Gold | 12 |
24 hours security, monitoring (CCTV)
2.70 -3.30 m (from raised floor to suspended ceiling)
Raised floor; 3.5 – 5.0 kN/sqm on each floor
Energy-saving lighting system with motion sensors in the common areas
40 cubic meter/person/hour
4-pipe fan coil HVAC and adiabatic humidifiers
